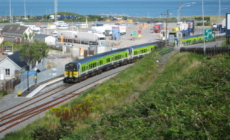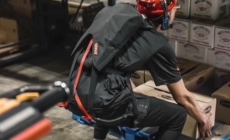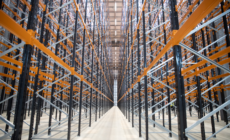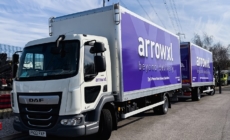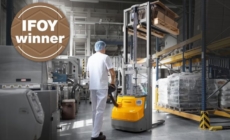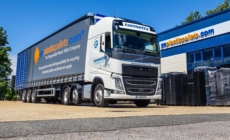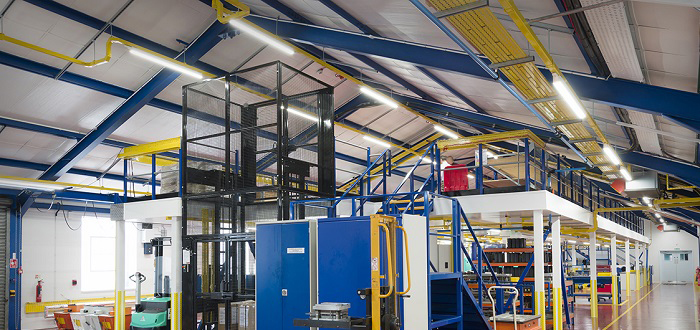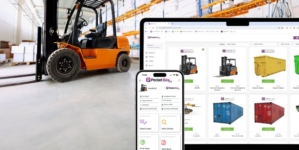-
ROSSLARE EUROPORT TARGETS HEALTH & SAFETY WITH CAMERA TELEMATICS PARTNERSHIP - 2 days ago
-
Landmark Study Reveals Wearable Robotics Significantly Boost Safety and Efficiency in Industrial Environments - July 24, 2024
-
Visku Tackle The Retail Seasonality Challenge One Pallet At A Time - July 22, 2024
-
KAMMAC AND BERGEN LOGISTICS STRENGTHEN FASHION & LIFESTYLE SERVICES IN THE UK - July 19, 2024
-
TENTBOX EXTENDS PARTNERSHIP WITH ARROWXL TO SUPPORT INCREASING DEMAND - July 17, 2024
-
The Perfume Shop improves customer journeys while driving profitability in partnership with Scurri - July 17, 2024
-
ZEROMISSION SECURES £2.3M ($3M) INVESTMENT TO ACCELERATE ELECTRIC FLEETS - July 16, 2024
-
BCMPA CELEBRATES SUCCESS OF 2024 CONFERENCE - July 15, 2024
-
Best of the Best: Jungheinrich Celebrates Triple International Award Win - July 12, 2024
-
GOPLASTICPALLETS.COM CALLS ON NEW CHANCELLOR RACHEL REEVES TO CONSIDER PLASTIC PACKAGING TAX REFORM - July 10, 2024
Give me some space: How to maximise the operational efficiency of your warehouse space.
Simplification of design, manufacturing, layout, processes and procedures are key to work space improvements, including warehouses, https://www.returnloads.net/warehouse-exchange/ .
It’s all about utilising the space in the most efficient way for your business, whether that’s placing smaller products at the front of a storage unit for speed or making the best use of racking and shelving. Spaceway’s Director, Charlie Jeary, considers the way in which you can utilise a warehouse space in the most productive way.
When it comes to designing the internal layout of your warehouse space there are a number of influencing factors which all need careful consideration and can affect the direction the design will take. Firstly, you need to identify what it is you are planning to store, how to store it and how will the materials be handled; will it be a materials handling operation, a pick and pack operation or a combination of the two? If we take, for example, a pallet storage operation, the main factors to consider in this instance is the type and weight of pallet and the type of fork lift truck required to move the load. Narrowing the aisle will obviously maximise the storage capacity within a building, but ensuring the correct equipment can pass easily down the aisles will have a big impact on just how narrow these aisles can be.
At the design stage, it is important to ensure that every cubic inch of space is utilised correctly and decide what is best to use within that space. But it is also worth noting that machines designed to fit in the smallest of spaces do come with high price tags. It is important to budget for this type of machinery at the beginning of the process as it will determine several elements of the floor layout. Equally, if money being spent on vehicles is limited, you might decide to go for wider passages and narrow the aisles, moving the racking and changing vehicles, at a later date.
For a picking and packing operation, there are various considerations to be taken into account: Establishing the products and the location of these products is often a good starting point. Questions raised from there on in are; How are the goods going to be picked and taken from the picking point to the point of dispatch? Will automation be installed? What type of racking will be used? What size aisles are required for people to work in?
If you have a tall enough building then a multi-tier system would be ideal, the consideration in this instance is how will the products be transported between the floors – would you require conveyers or lifts? If your building doesn’t have the height required for a multi-tier system, it is best to use a racking layout to suit the products and picking operation. Aisle width is always the biggest space contender in this scenario; do you need trollies to fit along the walkways, do they need to pass each other, which route around the floor will they take?
The design element at this stage is down to basic logistics and being practical. It’s simple really; fast moving products need to be located close to the packers and slower moving items should be situated further away. But some people do of course work across different types of packing systems so that is something to keep in mind when designing for a warehouse which has people and machines within it. It’s about keeping pedestrians separate from the forklifts in a safe and effective way, creating the most ideal pick heights and adjusting the picking speeds. The health and safety of the warehouse operators is a top priority at a design stage. Companies should carefully plan these things when designing the layout of racking and shelving. Guidelines are very stringent around the heights and weights of what can and can’t be lifted, and quite rightly so. The wellbeing of all employees has to be at the forefront of your mind at all times. Make sure to research this thoroughly on a regular basis.
Such situations pose the question, is it easier to work within an existing building or to design your space from scratch? It goes without saying that a blank canvas is simpler. However, sometimes this isn’t always practical, particularly when certain departments would have to move out for installation. This is a rare case though, as a lot of our clients don’t end up moving at all and find they can double the existing space of a warehouse by building upwards.
On a final note, Steve Jobs once said, “design is not just what it looks like and feels like. Design is how it works” and this is particularly true with warehouse design. There’s no point in designing an amazing new space if it doesn’t improve its operational efficiency. A multi-tier system or new lift system might look good on paper, but does it work for your unique space? Does it improve the way in which you use your space? These are all important things to consider and Spaceway can certainly help in this important decision-making process.
If you’d like to know more about space planning and design for your warehouse, take a look at Spaceway’s website www.spaceway.co.uk.


