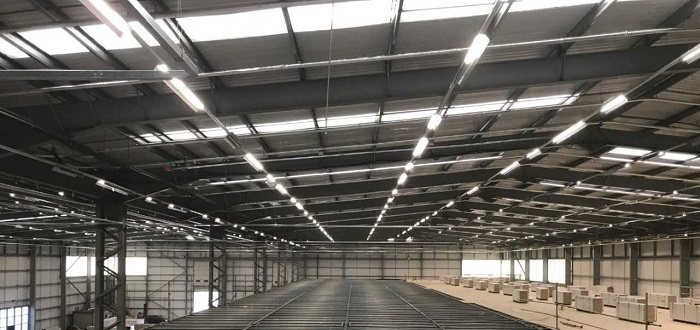-
ROSSLARE EUROPORT TARGETS HEALTH & SAFETY WITH CAMERA TELEMATICS PARTNERSHIP - 2 days ago
-
Landmark Study Reveals Wearable Robotics Significantly Boost Safety and Efficiency in Industrial Environments - July 24, 2024
-
Visku Tackle The Retail Seasonality Challenge One Pallet At A Time - July 22, 2024
-
KAMMAC AND BERGEN LOGISTICS STRENGTHEN FASHION & LIFESTYLE SERVICES IN THE UK - July 19, 2024
-
TENTBOX EXTENDS PARTNERSHIP WITH ARROWXL TO SUPPORT INCREASING DEMAND - July 17, 2024
-
The Perfume Shop improves customer journeys while driving profitability in partnership with Scurri - July 17, 2024
-
ZEROMISSION SECURES £2.3M ($3M) INVESTMENT TO ACCELERATE ELECTRIC FLEETS - July 16, 2024
-
BCMPA CELEBRATES SUCCESS OF 2024 CONFERENCE - July 15, 2024
-
Best of the Best: Jungheinrich Celebrates Triple International Award Win - July 12, 2024
-
GOPLASTICPALLETS.COM CALLS ON NEW CHANCELLOR RACHEL REEVES TO CONSIDER PLASTIC PACKAGING TAX REFORM - July 10, 2024
Mezzanine flooring case study – Warehouse Storage Solutions Ltd & Trade Mezzanines Ltd.
Key facts
Overall project: Complete storage design and fit out, including mezzanine installation and fire
protection. Plus office redesign and refurbishment.
Total value: £4,500,000 million
Location: Park Royal, London, NW10
Result: Safely delivered 7 weeks ahead of schedule to budget
Warehouse Storage Solutions Limited is a leading supplier to the UK storage industry, specialising in
the delivery of a full turnkey package. Its core services include warehouse designs, fit-outs, and
repairs, utilising all types of storage – from pallet racking and shelving to bespoke storage systems
and partitioning. Over the last 12 years, Warehouse Storage Solutions Limited has built a solid
reputation for the provision of quality warehouse designs, on time, every time.
In September 2016, Warehouse Storage Solutions Limited was appointed by Superhire as the
primary contractor for the complete redevelopment of a warehouse storage facility in North London.
As Europe’s largest furniture and prop hire company for the TV & film industry, Superhire required a
storage facility that would allow its high profile customers – including the producers of the Downton
Abbey televisions series and the James Bond movie franchise – to view its vast range of ‘Old Times’
and ‘New Times’ stock, with no appointment necessary.
The work
The main focus of the storage warehouse would be a two-tier mezzanine platform, featuring 4
independent tower staircases and 3 integrated goods lifts. The mezzanine would be designed and
installed in partnership with Trade Mezzanines Limited, and erected over five phases.
In addition to the main mezzanine, Super Hire engaged Warehouse Storage Solutions Limited to
redesign and refurbish the office space on the first floor. A revised layout would give users direct
access to inventory on the upper levels of the warehouse, whilst a fresh, new look would help
project a modern, professional brand image to customers.
The challenge
The 13,500 square metres multi-tier storage mezzanine was designed to safely accommodate both
dead and live loads. This would include:
265 tonnes of main steelwork;
over 2 million pieces of furniture and props; as well as
The weight of the thousands of runners and crew, who would travel across the warehouse
floors each year, with their product-laden shopping trolleys.
At the first stage of the mezzanine build, the ground works were discovered to be of poor condition.
To pile into the site would prove impractical, and require an alternative technical solution.
Therefore, a series of spreader plates and baseplates (at 1500 x 1500 x 20 mm and 450 x 450 x 20
mm respectively) were constructed to dissipate the maximum point load of each of the 320 steel
columns, to an industry-acceptable level. The revised design would prove more cost-effective than
piling, and negate potential disruption to the agreed programme schedule.
The entire build programme was 8 months from start to finish and this was too long for Superhire.
Warehouse storage Solutions was given 4 months to complete the build and be ready for the
transfer of materials from the old site to the new site.
In order to meet a tight programme schedule, whilst still continuing to maintain a safe and timely
workflow, Warehouse Storage Solutions Limited:
introduced a five-phased construction programme, with clear handover dates for all trades –
including mezzanine installers, electricians, HVAC contractors, dry liners, ceiling and fire
protection specialists;
briefed all fitters on the required health & safety procedures and working patterns, to hit
key milestones; and
set up a dedicated project management team with responsibility for monitoring onsite
progress, on a daily-basis.
The result
The warehouse redevelopment and fit-out project, including the mezzanine installation, mezzanine
floor fit out and office refurbishment, were delivered in 15 weeks, due to a combination of efficient
programme- and site management.
“We had to move premises as a result of compulsory purchase and had to fit out our new premises
with two mezzanine floors within 5 months when usually such a project takes 9 months. We picked
Warehouse Storage Solutions Ltd based on their ability to complete the project in this very tight
timescale. They achieved this, and did so by working 12 hours a day for 7 days a week over the
project period. Without this, we would not have been able to complete our move and we are
grateful to WSSL for being so flexible during the project and allowing us access at various stages and
still completing the project in almost half the usual time required.” Superhire, April 2018
“Thank you Trade Mezzanines for all your hard work in supporting us in a mezzanine build that
meets all of our client’s requirements. The mezzanine redesign will help increase the longevity of the
storage facility as customer numbers and stock levels grow.” Matthew Powell, Warehouse Storage
Solution Limited.
See the video: https://www.youtube.com/watch?v=Dnrkb6pNcuU

































