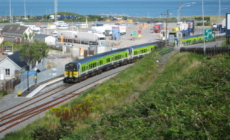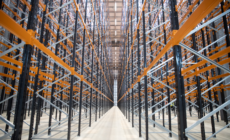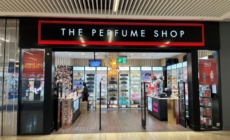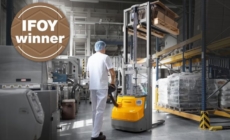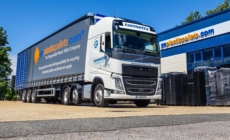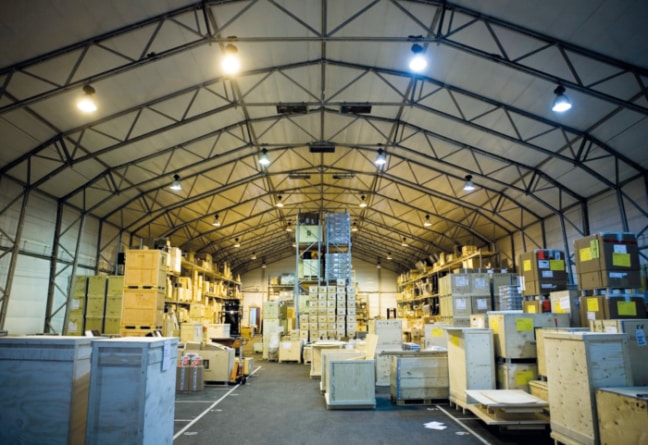-
ROSSLARE EUROPORT TARGETS HEALTH & SAFETY WITH CAMERA TELEMATICS PARTNERSHIP - 2 days ago
-
Landmark Study Reveals Wearable Robotics Significantly Boost Safety and Efficiency in Industrial Environments - July 24, 2024
-
Visku Tackle The Retail Seasonality Challenge One Pallet At A Time - July 22, 2024
-
KAMMAC AND BERGEN LOGISTICS STRENGTHEN FASHION & LIFESTYLE SERVICES IN THE UK - July 19, 2024
-
TENTBOX EXTENDS PARTNERSHIP WITH ARROWXL TO SUPPORT INCREASING DEMAND - July 17, 2024
-
The Perfume Shop improves customer journeys while driving profitability in partnership with Scurri - July 17, 2024
-
ZEROMISSION SECURES £2.3M ($3M) INVESTMENT TO ACCELERATE ELECTRIC FLEETS - July 16, 2024
-
BCMPA CELEBRATES SUCCESS OF 2024 CONFERENCE - July 15, 2024
-
Best of the Best: Jungheinrich Celebrates Triple International Award Win - July 12, 2024
-
GOPLASTICPALLETS.COM CALLS ON NEW CHANCELLOR RACHEL REEVES TO CONSIDER PLASTIC PACKAGING TAX REFORM - July 10, 2024
Ask the Engineer: What is Thermohall™?
Rubb has grown to become a leading supplier of complete insulated fabric buildings for public and private sectors, with an emphasis on design innovation, ongoing development and attention to environmental issues.
Development of Thermohall™ started several years ago, with the aim of providing a new and eco-friendly insulated cladding system. Thermohall™ is now fully developed and patented. Thermohall™ offers great energy savings and is environmentally friendly, both in fabrication and operation.
Rubb’s Thermohall™ fabric can be used to clad many Rubb structure types, from small standard shelters up to large scale multi-span aircraft hangars. The fabric provides many benefits to help promote energy efficiency.
Thermohall™ cladding consists of a durable external PVC layer and a self cleaning internal PVC layer, which encapsulate a series of air tight PVC ‘pockets’, each featuring a non-combustible glass wool insulation core. The insulated panel system provides a full vapour seal, which minimises thermal bridging and reduces infiltration losses. This reduces condensation on framing members, improving insulation efficiency.
The cladding is highly resistant to tearing, stretching and movement under load – even in very harsh weather conditions. It is securely fastened to the outside of a galvanized steel support structure and virtually eliminates thermal bridging and air infiltration. These features, together with our use of special high density insulation, mean that Thermohall™ structures typically out performs other systems that have higher insulation thickness but lower overall effective thermal resistance.
Rubb’s Thermohall™ is a unique insulated fabric system, which offers many advantages over other insulating systems:
• High quality, heavy duty, durable PVC fabric
• Non-combustible glass wool insulation, encapsulated in air and water tight pockets
• Insulation depth from 50mm to 200mm
• Thermohall™ cladding provides different levels of insulation U-Values from 0.67 W/m2k to 0.19 W/m2k
• No thermal bridges or air gaps in the cladding, which reduces heat loss and helps eliminate condensation
• Vacuum packaging reduces shipment volumes
• Factory pre-fabrication offers significant labour savings on site and greatly reduces installation time
• Buildings are fully relocatable and reusable
Thermohall™ Attributes
Alternative Solution
Rubb Thermohall™ structures combine the best properties of conventional buildings and fabric buildings – high thermal insulation, full relocatability, and all Thermohall™ buildings can be delivered to suit the customer’s insulation requirements.
Heating/Insulation
Thermohall™ offers various insulation types to suit your project. The depth of insulated cladding ranges from 50mm to 200mm. Rubb can also provide various heat sources within the structure such as oil or gas fired hot air units, radiant heating, heat pump or electric fan heaters.
Quality
Thermohall™ features high density non combustible glass wool insulation encapsulated within a heavy duty PVC fabric cladding system which is designed and manufactured in-house to suit site specific project requirements. All materials are of the highest quality and meet regulations.
Fire Safety Performance
Rubb buildings offer significant fire safety advantages over other building types, including lower risk of combustion, flashover and structural failure, even in severe fires. The fabric will not propagate flame or sustain combustion when exposed to a severe fire.
Moisture protection
Thermohall™ has excellent drainage properties, is water repellent and does not absorb moisture or odours. It helps eliminate condensation. We deliver our Thermohalls™ with simple or sophisticated ventilation systems to provide a comfortable working environment.
Soundproofing
Technical regulations and guidelines set standards for sound insulation. Our patented insulated fabric cladding system satisfies the requirements for sound passage, which is essential for our customers who are located in industrial areas or near roads or airports.
Sustainability/Eco friendly
The insulation consists mainly of recycled glass. Thermohall™ cladding can provide many environmental benefits including reduced energy use and helping support a stable indoor temperature all year round. Rubb structures are also fully reusable across the sectors we serve.
Recyclable
All materials used to create a Rubb building can be recycled if necessary. No materials from Rubb structures are considered to create any toxic or hazardous waste. Steel can be recycled through various means and PVC can be recycled through Texyloop processes.
Thermohall™ Case Study: Insulated hangar, easyJet, Gatwick
Rubb provided a twin span hangar measuring 91.5m wide x 60m long. The structure measures 9.2m to the eaves and 16.8m to apex of each span. Each front gable measures 45.7m wide and features a 41m wide x 13.5m vertical lifting fabric door.
The hot dip galvanized steel frame is clad with 150mm thick Thermohall insulated fabric, providing a U Value of 0.25 W/m2K. The process included fitting 8,700m² of PVC membrane. This structure is located at Gatwick Airport, near London, UK. The facility provides 5200sq m of usable working floor space. A full LED lighting system, ventilation system and LPG heating system has also been installed.
To complete the build, two sets of vertical lifting ‘Megadoor’ hangar doors were fitted to allow access to the two-bay facility. The hangar is complimented by a 550sqm external logistics and office building.


